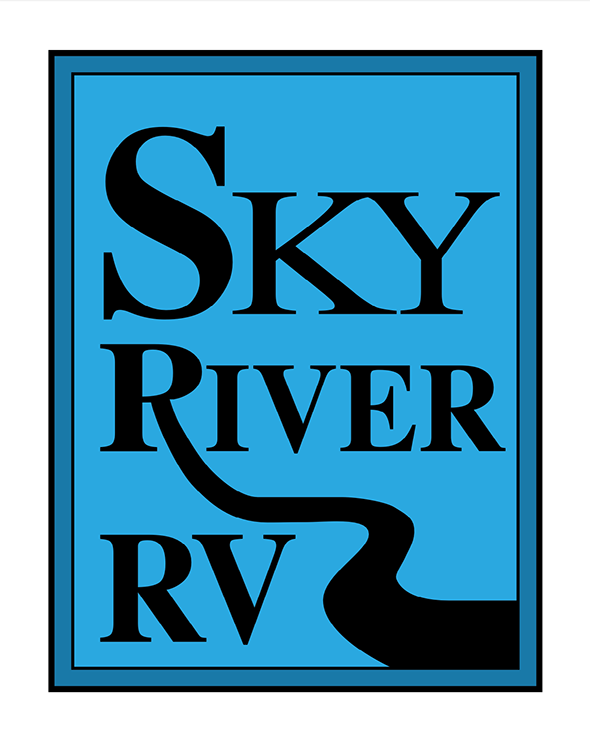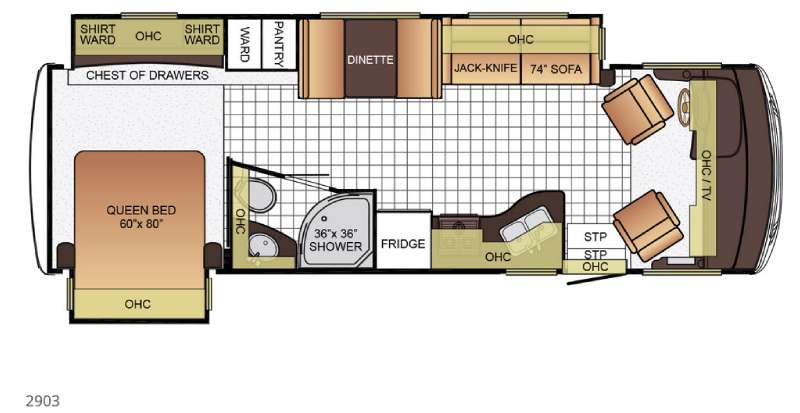Used 2016 Newmar Bay Star Sport 2903
Save your favorite RVs as you browse. Begin with this one!
Loading
Sky River RV is not responsible for any misprints, typos, or errors found in our website pages. Any price listed excludes sales tax, registration tags, and delivery fees. Manufacturer pictures, specifications, and features may be used in place of actual units on our lot. Please contact us for availability as our inventory changes rapidly. All calculated payments are an estimate only and do not constitute a commitment that financing or a specific interest rate or term is available.
PASO ROBLES, CA: 805-429-4506
PISMO BEACH, CA: 805-909-4308
SANTA MARIA, CA: 805-855-1126
Manufacturer and/or stock photographs may be used and may not be representative of the particular unit being viewed. Where an image has a stock image indicator, please confirm specific unit details with your dealer representative.
 Skip to main content
Skip to main content






